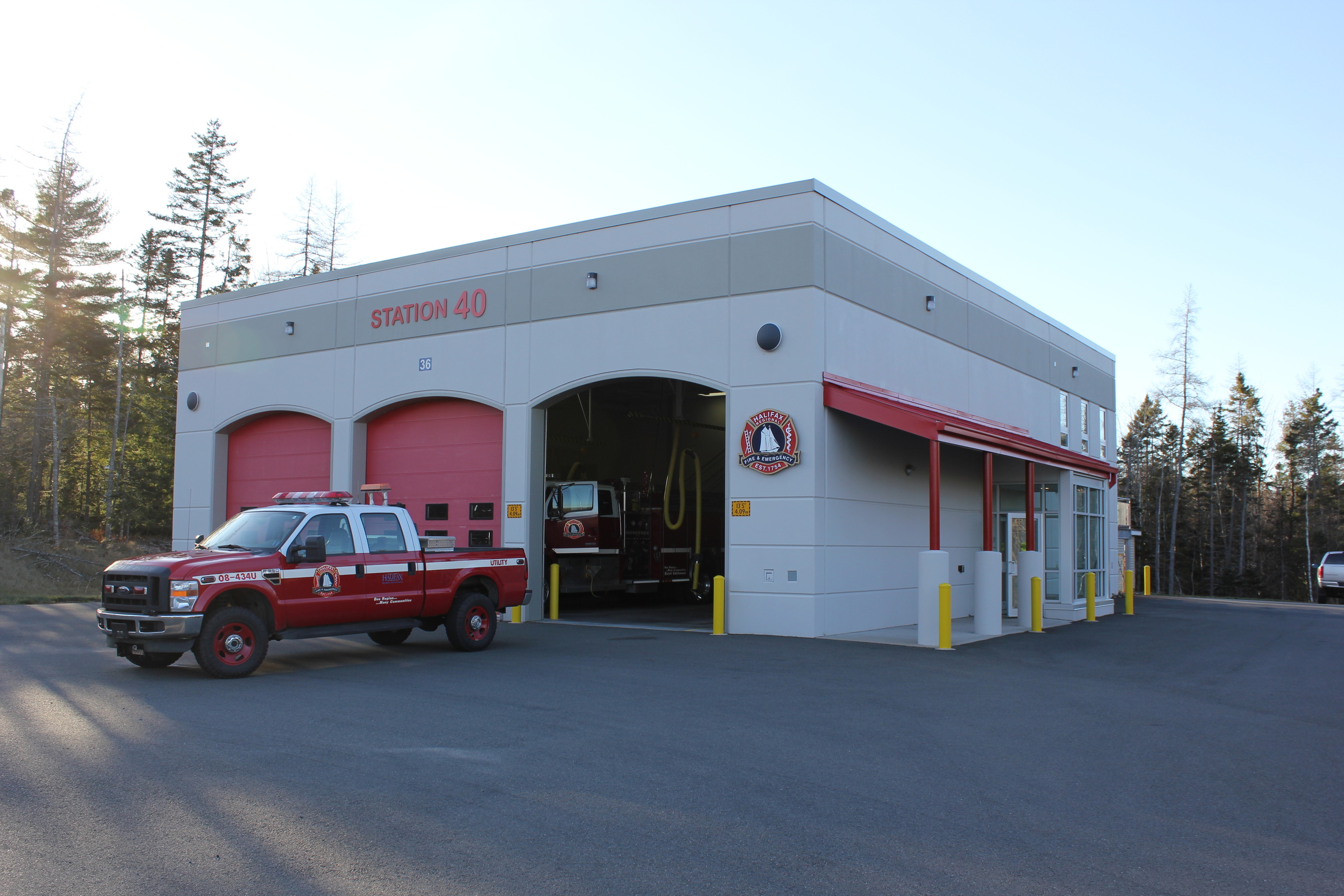Dutch Settlement Fire Station
Dutch Settlement Fire Station
$1.00
Location: Dutch Settlement, Nova Scotia
Client: Halifax Regional Municipality (HRM)
Architect: DSRA Architecture Inc.
Certifications: LEED Canada NC Silver
Size: 4,500 sq. ft.
Project Budget: N/A
The new Dutch Settlement Fire Station replaces an ageing fire station in the community with an updated building meeting current codes and reducing energy usage. It includes a 3 truck apparatus bay, offices, kitchen, training room and workout room.
M&R Engineering was responsible for mechanical design including HVAC, Plumbing and Fire Protection as well as electrical design including Lighting, Power, Communications and Security and energy modelling.
Key Facts:
- High Efficiency Building Envelope including R-20 continuous insulation walls (sandwich panel) and R-40 roof.
- Water-to-water and water-to-air heat pumps are connected to a vertical bore-hole geothermal field.
- In-floor heating is installed throughout the facility to provide a comfortable environment and reduce energy use.
- Two heat recovery ventilators (HRV) provides ventilation to the office areas and apparatus bay.
- A rainwater harvesting system stores water in an underground tank and provides both potable and non-potable water for the facility.
- Tie-in was provided for a future emergency generator.
- Occupancy sensors are installed to control lighting.
- A life-cycle costing study was performed to be used as a basis for future fire station designs within the municipality. The study evaluated building envelope and HVAC systems.
- The energy model indicated 59% savings against the energy code (1997 MNECB).

